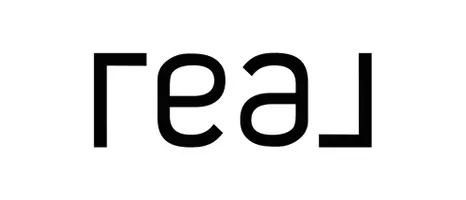Bought with Christopher Valianti • RE/MAX Preferred - Mullica Hill
$280,000
$259,900
7.7%For more information regarding the value of a property, please contact us for a free consultation.
1125 VIVIAN CT Woodbury, NJ 08096
3 Beds
1 Bath
1,212 SqFt
Key Details
Sold Price $280,000
Property Type Single Family Home
Sub Type Detached
Listing Status Sold
Purchase Type For Sale
Square Footage 1,212 sqft
Price per Sqft $231
Subdivision None Available
MLS Listing ID NJGL2051212
Sold Date 04/24/25
Style Ranch/Rambler
Bedrooms 3
Full Baths 1
HOA Y/N N
Abv Grd Liv Area 1,212
Originating Board BRIGHT
Year Built 1958
Annual Tax Amount $4,365
Tax Year 2024
Lot Size 6,795 Sqft
Acres 0.16
Lot Dimensions 0.00 x 0.00
Property Sub-Type Detached
Property Description
Cute vintage 1950's Ranch Style 3 bedroom, 1 bath home ready for your updating ideas. Two front living areas flow into the dining room and kitchen. Great plan that could be reimagined for today's living. Eat-In kitchen with gas range is adjoined by the laundry/utility room. Bedrooms share a full bath with tub shower and long vanity with abundant storage. A large underground storage room is accessed via Bilco doors. House is situated on a large corner lot with a wood privacy fence. Make an appointment today. So much potential here!
Location
State NJ
County Gloucester
Area West Deptford Twp (20820)
Zoning RES
Direction South
Rooms
Other Rooms Living Room, Dining Room, Bedroom 2, Bedroom 3, Kitchen, Den, Bedroom 1, Laundry, Bathroom 1
Main Level Bedrooms 3
Interior
Interior Features Bathroom - Tub Shower, Carpet, Ceiling Fan(s), Family Room Off Kitchen, Floor Plan - Traditional, Kitchen - Eat-In
Hot Water Natural Gas
Heating Central
Cooling Central A/C
Flooring Carpet, Ceramic Tile, Vinyl
Equipment Oven/Range - Gas, Range Hood, Refrigerator
Fireplace N
Appliance Oven/Range - Gas, Range Hood, Refrigerator
Heat Source Natural Gas
Laundry Main Floor
Exterior
Garage Spaces 3.0
Fence Privacy, Wood
Utilities Available Electric Available, Natural Gas Available
Water Access N
Roof Type Shingle
Accessibility None
Total Parking Spaces 3
Garage N
Building
Story 1
Foundation Concrete Perimeter
Sewer Public Sewer
Water Public
Architectural Style Ranch/Rambler
Level or Stories 1
Additional Building Above Grade, Below Grade
New Construction N
Schools
School District West Deptford Township Public Schools
Others
Senior Community No
Tax ID 20-00132 04-00017
Ownership Fee Simple
SqFt Source Assessor
Acceptable Financing Cash, Conventional
Listing Terms Cash, Conventional
Financing Cash,Conventional
Special Listing Condition Bank Owned/REO
Read Less
Want to know what your home might be worth? Contact us for a FREE valuation!

Our team is ready to help you sell your home for the highest possible price ASAP







