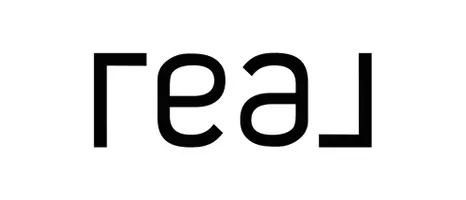
523 CARSON TER Huntingdon Valley, PA 19006
2 Beds
2 Baths
1,714 SqFt
UPDATED:
Key Details
Property Type Single Family Home, Condo
Sub Type Penthouse Unit/Flat/Apartment
Listing Status Active
Purchase Type For Rent
Square Footage 1,714 sqft
Subdivision Huntingdon Place
MLS Listing ID PAMC2155302
Style Traditional
Bedrooms 2
Full Baths 2
HOA Y/N N
Abv Grd Liv Area 1,714
Year Built 2011
Lot Size 1,714 Sqft
Acres 0.04
Lot Dimensions 0.00 x 0.00
Property Sub-Type Penthouse Unit/Flat/Apartment
Source BRIGHT
Property Description
Location
State PA
County Montgomery
Area Lower Moreland Twp (10641)
Zoning RESIDENTIAL
Rooms
Main Level Bedrooms 2
Interior
Interior Features Breakfast Area, Combination Kitchen/Dining, Combination Kitchen/Living, Elevator, Floor Plan - Open
Hot Water Natural Gas
Heating Central
Cooling Central A/C
Flooring Engineered Wood
Inclusions Can be furnished if necessary
Furnishings Yes
Fireplace N
Heat Source Natural Gas
Exterior
Amenities Available Concierge, Elevator, Exercise Room, Fitness Center, Pool - Indoor, Recreational Center, Reserved/Assigned Parking
Water Access N
Accessibility None
Garage N
Building
Story 5
Unit Features Mid-Rise 5 - 8 Floors
Above Ground Finished SqFt 1714
Sewer Public Sewer
Water Public
Architectural Style Traditional
Level or Stories 5
Additional Building Above Grade, Below Grade
Structure Type Dry Wall
New Construction N
Schools
School District Lower Moreland Township
Others
Pets Allowed N
HOA Fee Include All Ground Fee,Common Area Maintenance,Custodial Services Maintenance,Gas,Health Club,Heat,Management,Parking Fee,Pool(s),Recreation Facility,Snow Removal,Sewer,Trash
Senior Community No
Tax ID 41-00-09899-227
Ownership Other
SqFt Source 1714
Miscellaneous Common Area Maintenance,Community Center,Furnished,Gas,Heat,HOA/Condo Fee,Parking,Pool Maintenance,Recreation Facility,Sewer,Snow Removal,Trash Removal,Water








