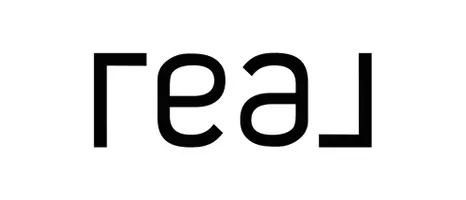1287 CHRISTINE AVE Manheim, PA 17545
3 Beds
2 Baths
1,684 SqFt
OPEN HOUSE
Sat May 31, 1:00pm - 2:30pm
UPDATED:
Key Details
Property Type Single Family Home
Sub Type Detached
Listing Status Coming Soon
Purchase Type For Sale
Square Footage 1,684 sqft
Price per Sqft $207
Subdivision Penryn
MLS Listing ID PALA2069780
Style Ranch/Rambler
Bedrooms 3
Full Baths 2
HOA Y/N N
Abv Grd Liv Area 1,684
Year Built 1979
Available Date 2025-05-29
Annual Tax Amount $4,358
Tax Year 2024
Lot Size 0.410 Acres
Acres 0.41
Property Sub-Type Detached
Source BRIGHT
Property Description
The modern kitchen is a true highlight, equipped with upgraded countertops, an inviting island, a wall of pantry type cabinets, and a convenient window that opens to the family room. The family room itself is impressive, showcasing soaring cathedral ceilings, a beautiful stacked stone wood fireplace, and a slider that grants direct access to the patio and back yard.
With three comfortable bedrooms and two full baths, there's ample room for relaxation and privacy. The beautifully landscaped yard includes a charming fountain pond, garden beds, a shed, and plenty of space for outdoor activities. The lower level enhances the home's appeal, featuring a brick fireplace and a spacious full basement, offering endless possibilities.
Stay comfortable throughout the year with a heat pump, an oil boiler backup, and central air. This charming ranch home is ready for you to make it your own. Schedule your visit and experience all it has to offer!
To view all photos and a full 360-degree virtual tour of this home, click on the camera icon. Immerse yourself in a virtual reality experience by using a VR headset and accessing the Kuula 360-degree spherical tour link. For a walkthrough video, simply search the property address on YouTube.
Location
State PA
County Lancaster
Area Penn Twp (10550)
Zoning VILLAGE
Rooms
Other Rooms Living Room, Bedroom 2, Bedroom 3, Kitchen, Family Room, Bedroom 1, Bathroom 1, Bathroom 2
Basement Full, Sump Pump
Main Level Bedrooms 3
Interior
Interior Features Entry Level Bedroom, Bathroom - Tub Shower, Bathroom - Walk-In Shower, Ceiling Fan(s), Combination Kitchen/Dining, Crown Moldings, Family Room Off Kitchen, Kitchen - Eat-In, Kitchen - Island, Pantry, Upgraded Countertops
Hot Water Propane
Heating Hot Water, Heat Pump(s)
Cooling Central A/C
Fireplaces Number 2
Fireplaces Type Wood, Stone, Brick
Equipment Built-In Microwave, Dishwasher
Fireplace Y
Window Features Bay/Bow,Replacement
Appliance Built-In Microwave, Dishwasher
Heat Source Oil, Electric
Laundry Main Floor
Exterior
Exterior Feature Brick, Porch(es), Patio(s)
Parking Features Garage Door Opener, Garage - Front Entry
Garage Spaces 5.0
Water Access N
Roof Type Architectural Shingle
Accessibility None
Porch Brick, Porch(es), Patio(s)
Attached Garage 1
Total Parking Spaces 5
Garage Y
Building
Lot Description Cul-de-sac, Level
Story 1
Foundation Block
Sewer On Site Septic
Water Well
Architectural Style Ranch/Rambler
Level or Stories 1
Additional Building Above Grade, Below Grade
Structure Type Cathedral Ceilings
New Construction N
Schools
Elementary Schools Doe Run
Middle Schools Manheim Central
High Schools Manheim Central
School District Manheim Central
Others
Senior Community No
Tax ID 500-45509-0-0000
Ownership Fee Simple
SqFt Source Assessor
Acceptable Financing Cash, FHA, USDA, VA, Conventional
Listing Terms Cash, FHA, USDA, VA, Conventional
Financing Cash,FHA,USDA,VA,Conventional
Special Listing Condition Standard
Virtual Tour https://mls.kuu.la/share/collection/71XvM?fs=1&vr=1&initload=0&autorotate=0.61&autop=33&autopalt=1&thumbs=1







